Building Surveys
Building Surveys
Accurate surveys are carried out which can include all fixtures fittings with details of door and window heights and floor areas.
Surveys are usually drawn on site electronically enabling an independent check to be carried out for accuracy before leaving site.
Building Elevations
- Elevations
Elevations are generally created from non contact observations (reflectorless) and/or the Floor Plans, showing the density of detail requested by the client. - Sections
Sections can be generated through any part of the structure providing a more detailed and comprehensive survey. If required they can show details of roof space and floor details. - Roof plans
Our Roof Plans generally show ridge and eaves indicating the construction material and the drainage from the roof. The roof mounted features i.e. mechanical equipment, air conditioning units, access doors and vents will also be shown. - Deformation surveys
We are experienced in carrying out deformation surveys determining if there has been a change of shape of a structure over a period of time. We also undertake verticality checks prior to the design and or installation of lifts shafts.
Other Services
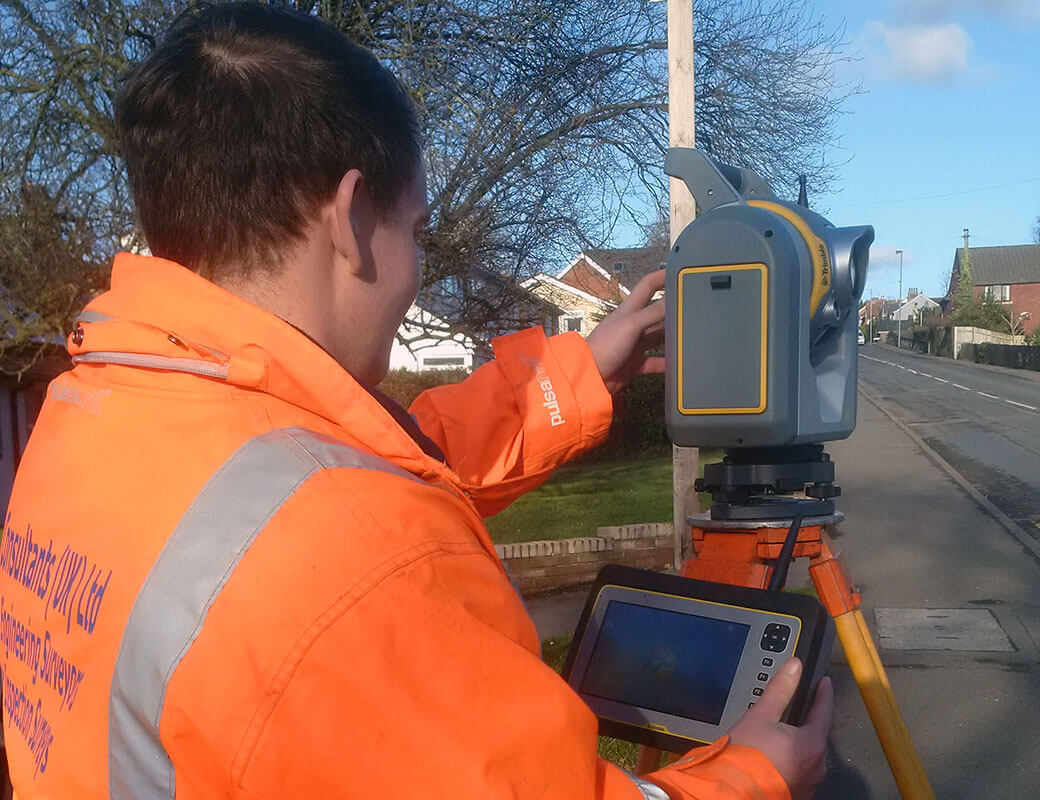
Land Surveys
Surveys can be of a single parcel of land or a few hundred Acres of land. We can provide detailed plans of the area that you require.
Learn More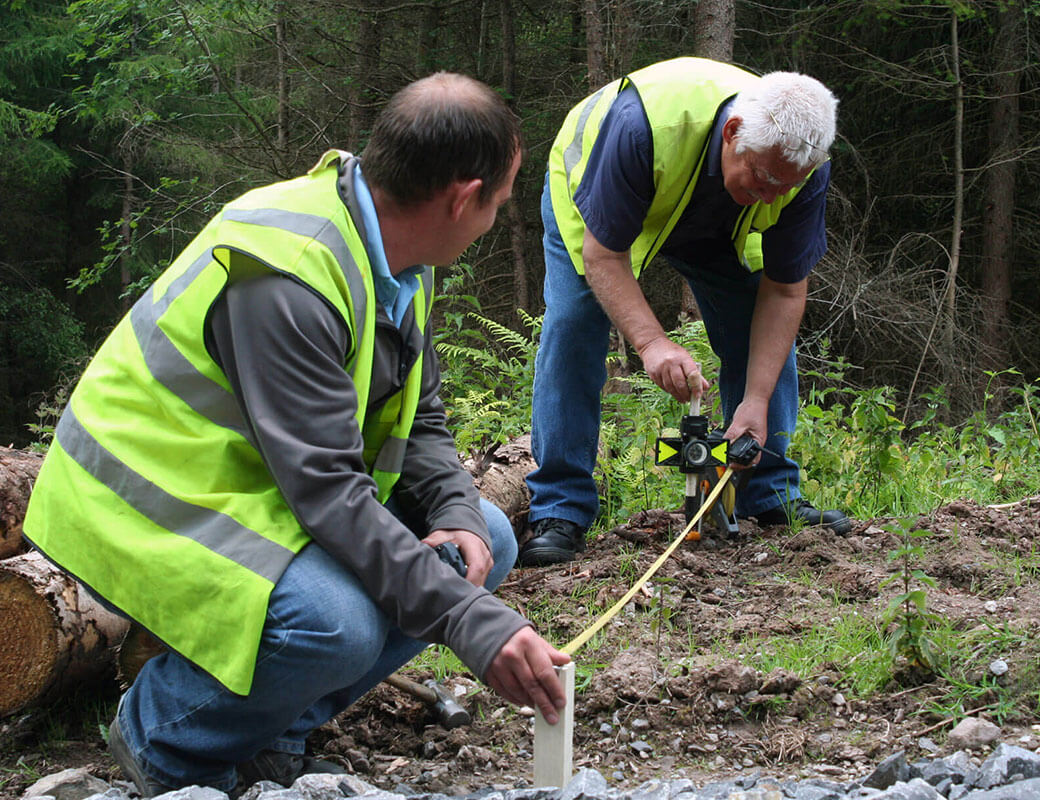
Setting Out
We offer a variety of setting out services from the initial site visit through to the checking of the final work and producing as-built drawings.
learn more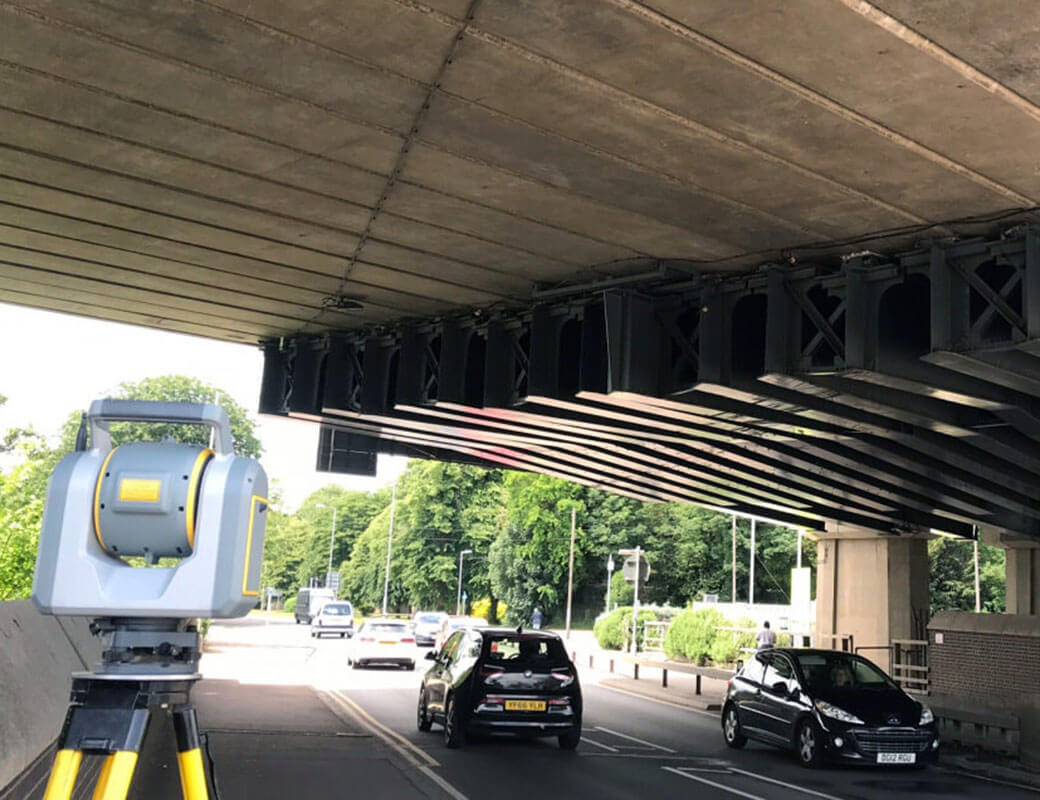
Laser Scanning
3D Laser Scanning is a non-contact technology that digitally captures the shape of physical objects using a line of laser light.
learn more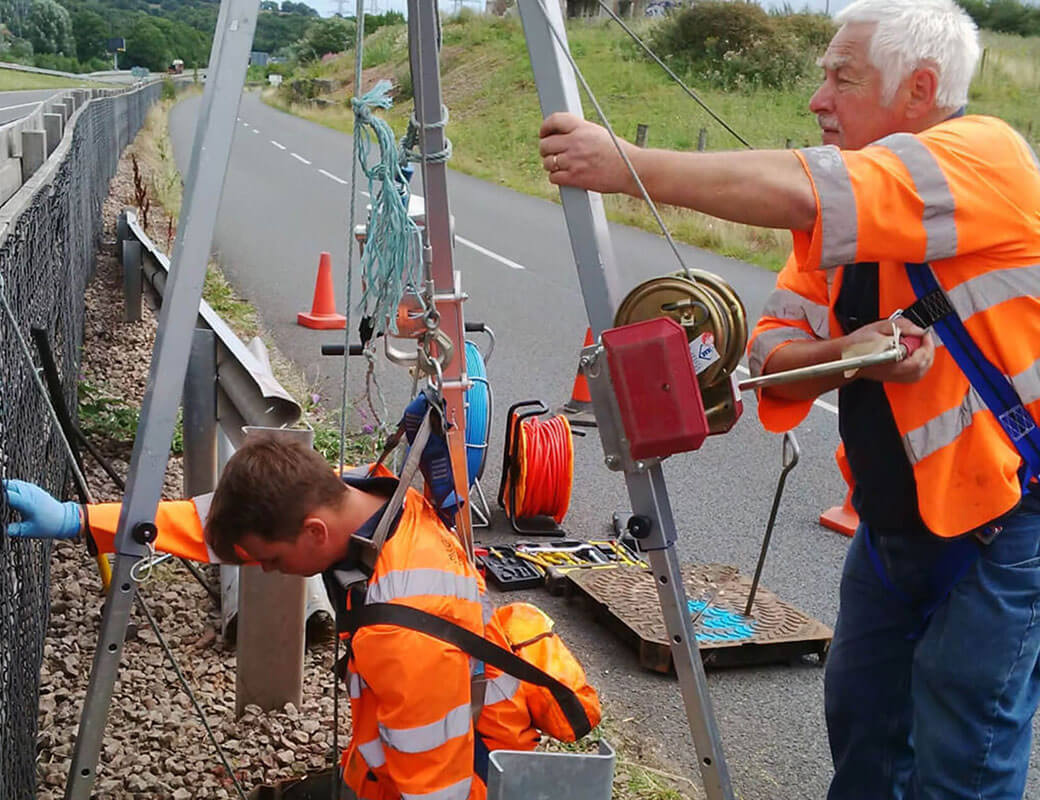
Drainage Surveys
For over 15 years we have provided CCTV sewer surveys for a range of clients.
learn more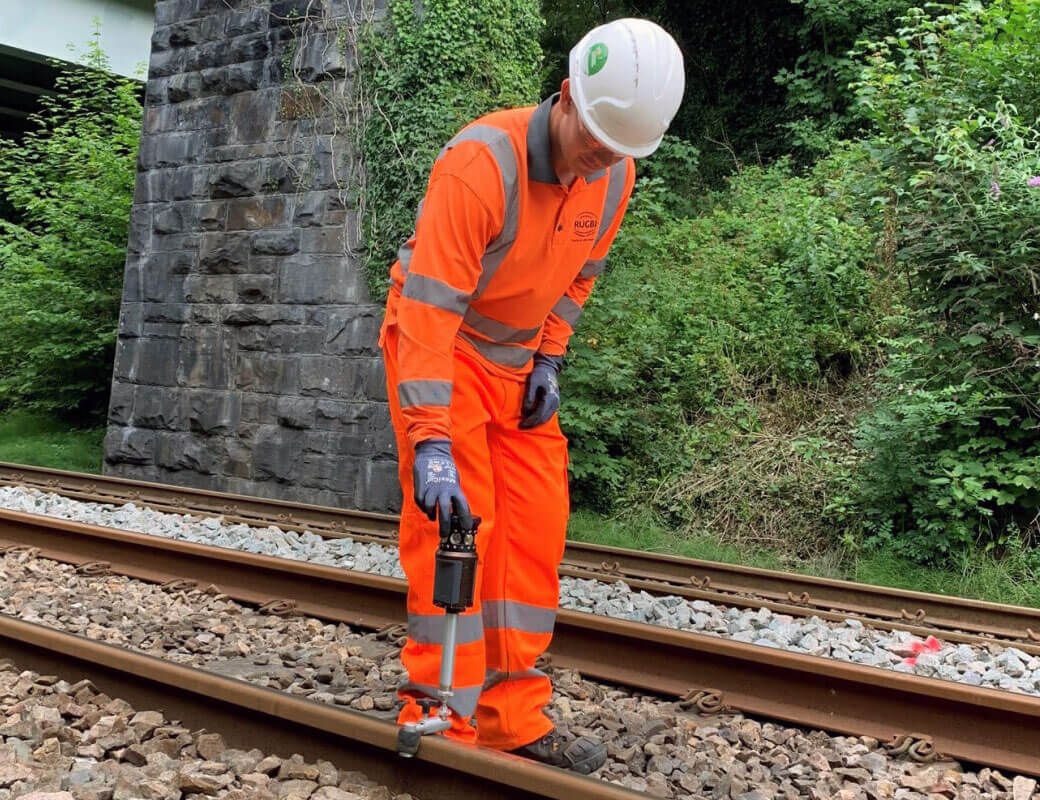
Specialised Surveys
Ground modelling software combined with our modern equipment allow us to calculate accurate areas and volumes – from areas of tarmac or floor space of a retail unit to a ship load of coal.
learn more

